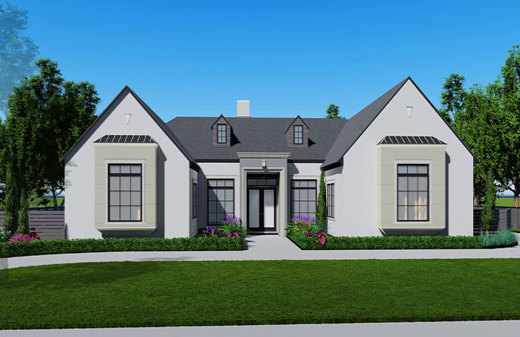
205 Bel Grand
Haslet, Texas
- STARTING PRICE: $850000
- BEDS: 4
- STATUS: Available
- BATHS: 5.5
- SQUARE FEET: 3417
- STORIES: 1
- FLOORPLAN: The Ava
SALES COUNSELOR
- John Tompson
- Office: (940) 210-1184
HOME DESCRIPTION
The ava is an elegant and spacious house modeled on a 3,417 sq. ft floor plan. A large kitchen with an elegant granite countertop island overlooks the spacious family room, making this a house perfect for entertaining.
The master suite is situated at the rear of the house for privacy and features grand walk-in closets. And, a generous dining room, private study, utility room and mudroom make up the remainder of the house - always keeping the floor plan bright and open.
The master suite is situated at the rear of the house for privacy and features grand walk-in closets. And, a generous dining room, private study, utility room and mudroom make up the remainder of the house - always keeping the floor plan bright and open.
SCHOOL INFORMATION
- School District: Northwest I.S.D.
- Elementary School: Haslet Elementary School
- Middle School: Truett Wilson Middle School
- High School: V. R. Eaton High School
LOCATION
Available Homes in Bel Grand Estates Haslet
Beds
4
BATHS
4.5
STORIES
1
SQUARE FEET
2885
STARTING PRICE
$750000
- Plan: The Beldon
- Status: Available
- Neighborhood: Bel Grand Estates Haslet
205 Bel Grand
Haslet, Texas
Beds
4
BATHS
5.5
STORIES
1
SQUARE FEET
3417
STARTING PRICE
$850000
- Plan: The Ava
- Status: Available
- Neighborhood: Bel Grand Estates Haslet
225 Bel Grand
Haslet, Texas
Beds
4
BATHS
3.5
STORIES
1
SQUARE FEET
3133
STARTING PRICE
$800000
- Plan: The Bella Vita
- Status: Available
- Neighborhood: Bel Grand Estates Haslet

![{this['HomeAddress']}}](/images/renderings/img-beldon-rendering-01.jpg?width=350&height=230&mode=crop)
![{this['HomeAddress']}}](/images/renderings/img-ava-rendering-02.jpg?width=350&height=230&mode=crop)
![{this['HomeAddress']}}](/images/renderings/img-bella-vita-rendering-02.jpg?width=350&height=230&mode=crop)