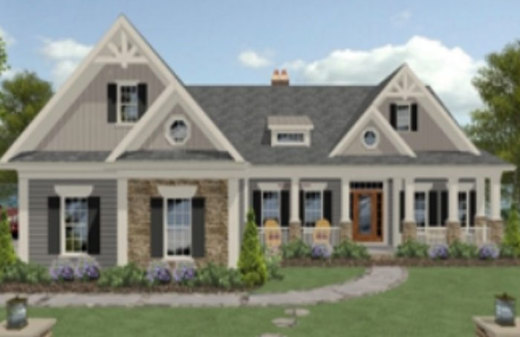
105 Bel Grand
Haslet, Texas
- STARTING PRICE: $750000
- BEDS: 4
- STATUS: Available
- BATHS: 4.5
- SQUARE FEET: 2885
- STORIES: 1
- FLOORPLAN: The Beldon
SALES COUNSELOR
- John Tompson
- Office: (940) 210-1184
HOME DESCRIPTION
Growing families will love the space and versatility offered by The Beldon. The house features a utility room leading to the attached 3- car garage, a powder room, and a spacious master suite with a vast walk-in closet, elegant shower, and soaking tub.
The kitchen, adjoining dining room, grand family, and office make up the remainder of the ground level. Bedrooms 2 and 3, their respective full bathrooms, and an optional bonus storage area complete the second level bringing this floor plan to a maximum of 4,185 square feet when all additional options are selected.
The kitchen, adjoining dining room, grand family, and office make up the remainder of the ground level. Bedrooms 2 and 3, their respective full bathrooms, and an optional bonus storage area complete the second level bringing this floor plan to a maximum of 4,185 square feet when all additional options are selected.
SCHOOL INFORMATION
- School District: Northwest I.S.D.
- Elementary School: Haslet Elementary School
- Middle School: Truett Wilson Middle School
- High School: V. R. Eaton High School
LOCATION
Available Homes in Bel Grand Estates Haslet
Beds
4
BATHS
4.5
STORIES
1
SQUARE FEET
2885
STARTING PRICE
$750000
- Plan: The Beldon
- Status: Available
- Neighborhood: Bel Grand Estates Haslet
205 Bel Grand
Haslet, Texas
Beds
4
BATHS
5.5
STORIES
1
SQUARE FEET
3417
STARTING PRICE
$850000
- Plan: The Ava
- Status: Available
- Neighborhood: Bel Grand Estates Haslet
225 Bel Grand
Haslet, Texas
Beds
4
BATHS
3.5
STORIES
1
SQUARE FEET
3133
STARTING PRICE
$800000
- Plan: The Bella Vita
- Status: Available
- Neighborhood: Bel Grand Estates Haslet

![{this['HomeAddress']}}](/images/renderings/img-beldon-rendering-01.jpg?width=350&height=230&mode=crop)
![{this['HomeAddress']}}](/images/renderings/img-ava-rendering-02.jpg?width=350&height=230&mode=crop)
![{this['HomeAddress']}}](/images/renderings/img-bella-vita-rendering-02.jpg?width=350&height=230&mode=crop)