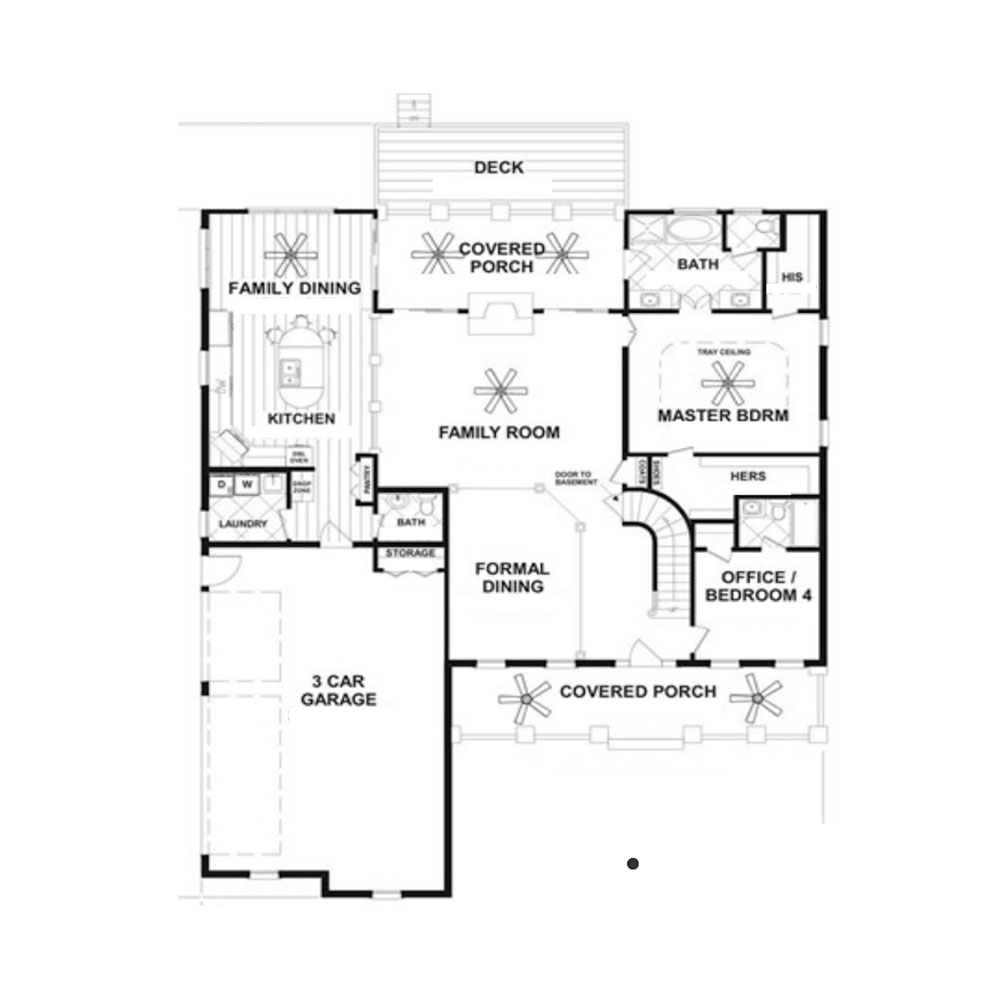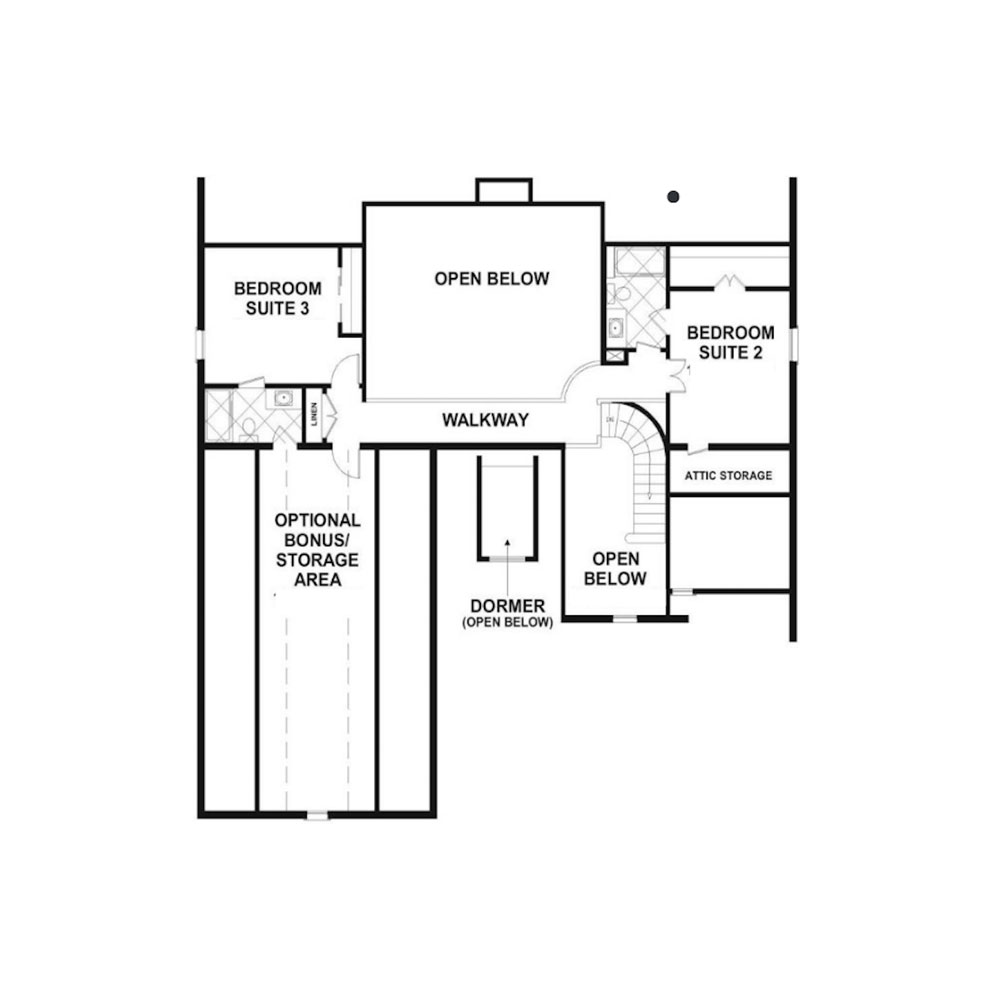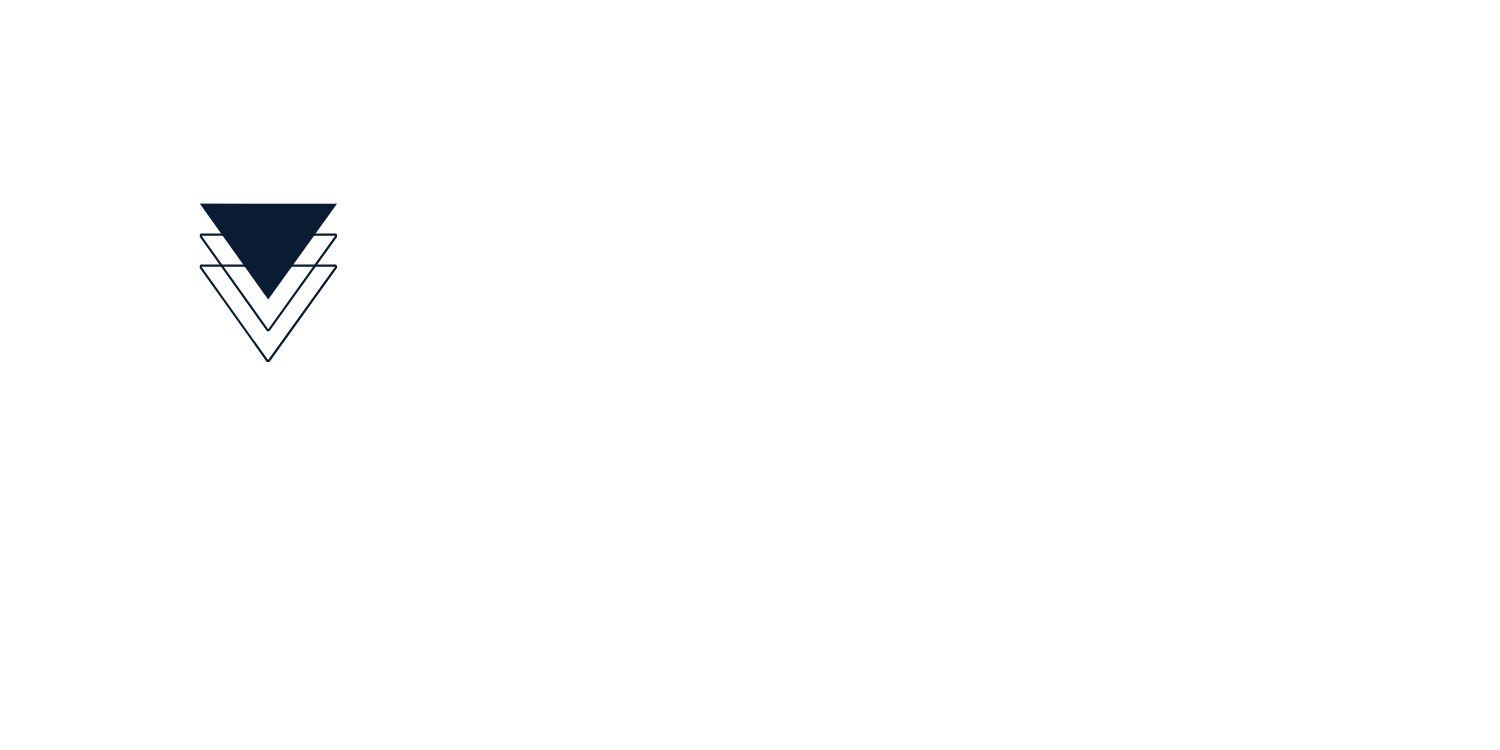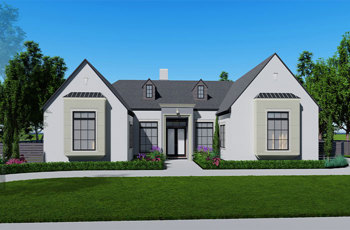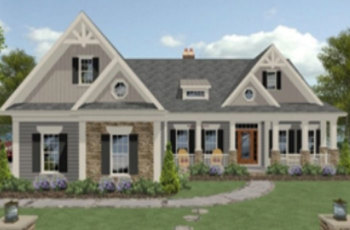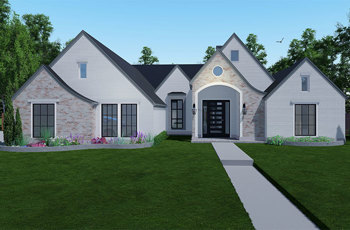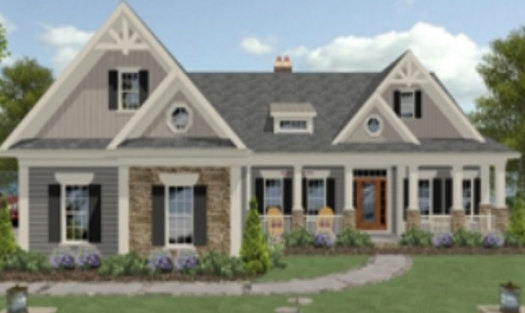
The Beldon
- BEDS: 4
- STORIES: 2
- BATHS: 4.5
- GARAGE: 3
- SQ FT: 2,885
FEATURES:
The Beldon floor plan is available in 3 elevations ranging from 2,885 to 4,185 SQFT. Other exclusive features include:
3-Car Garage
Smart Locks
Open Floor Plan
Electric Fireplace
Detached Garage
Optional Basement
Optional Media Room
Tiled Walk-in Showers
Central Air Conditioning
Spacious Covered Patio
400 SQFT Bonus Room
Large Windows
Extension of Covered Patio Available
